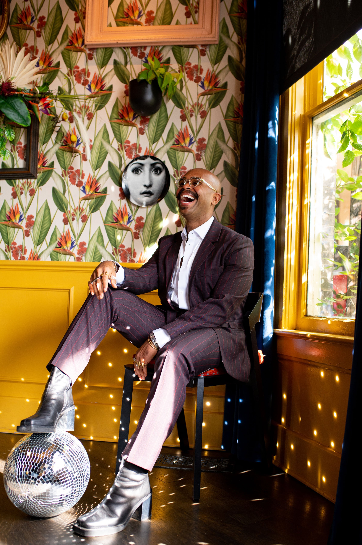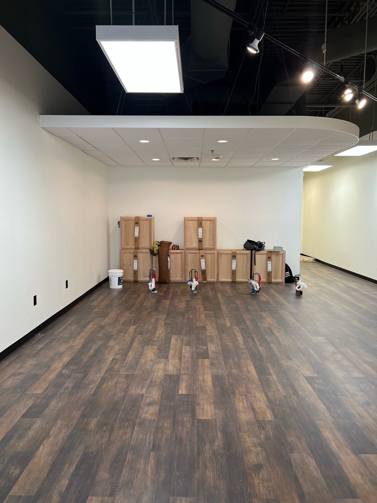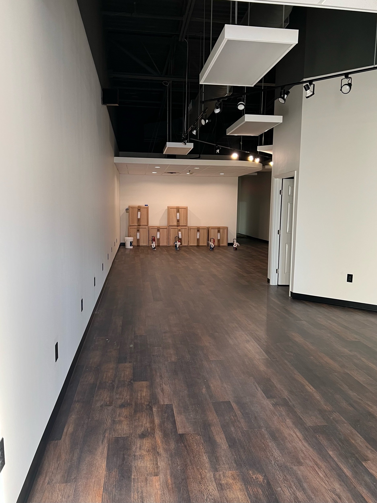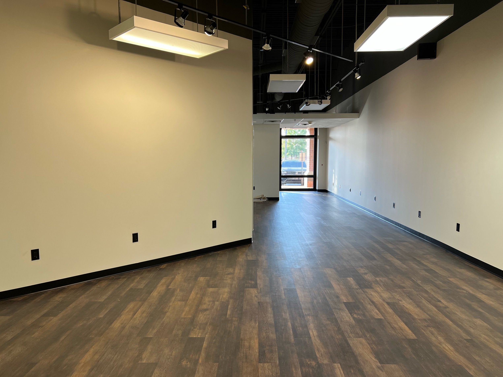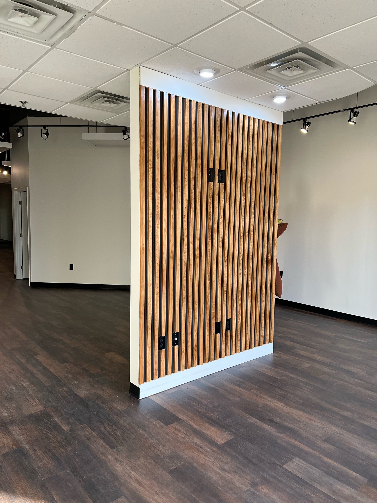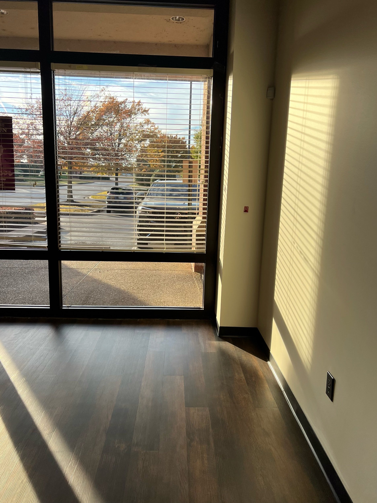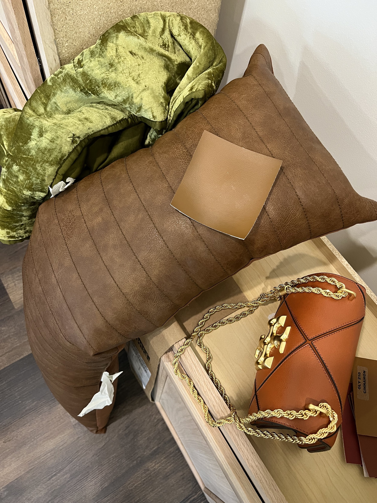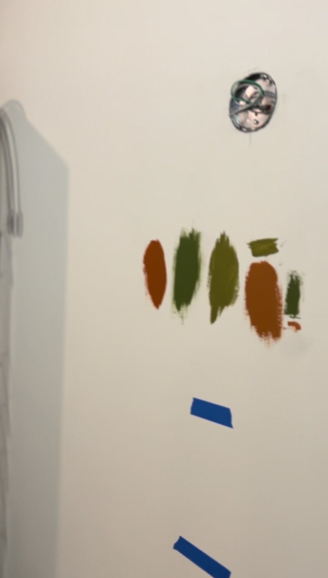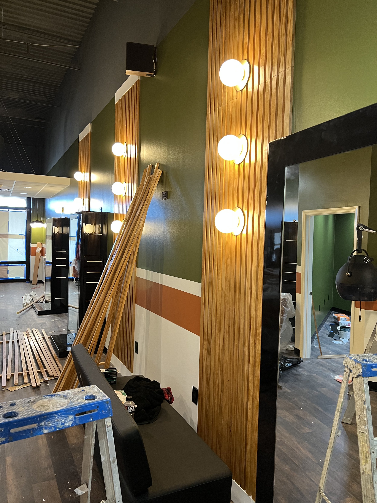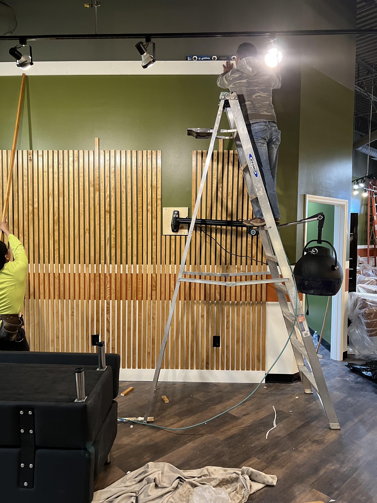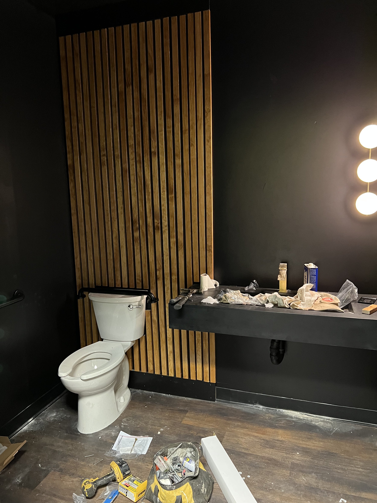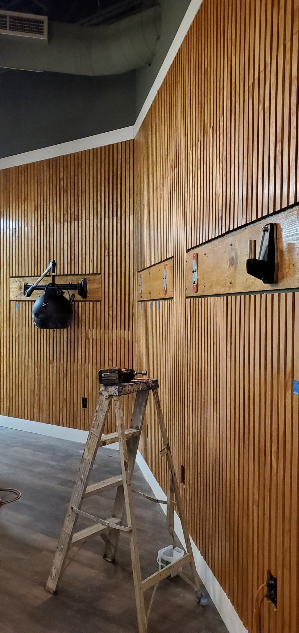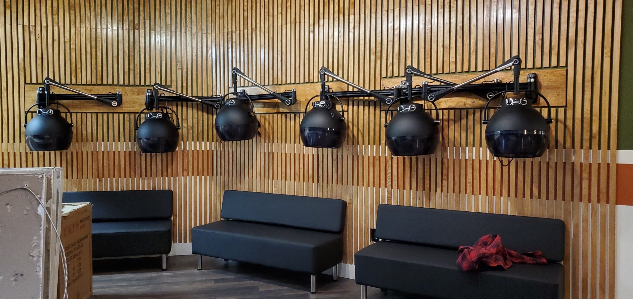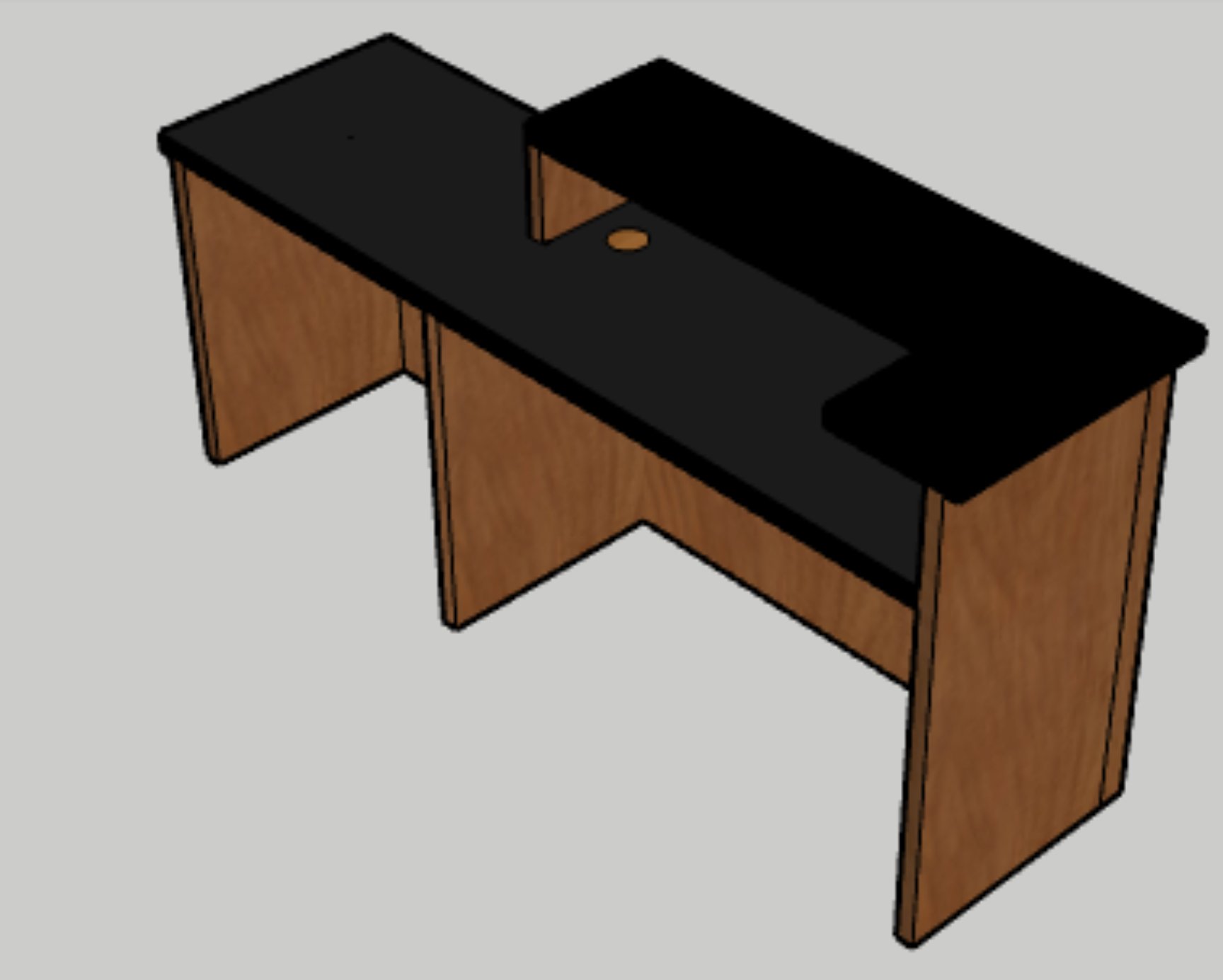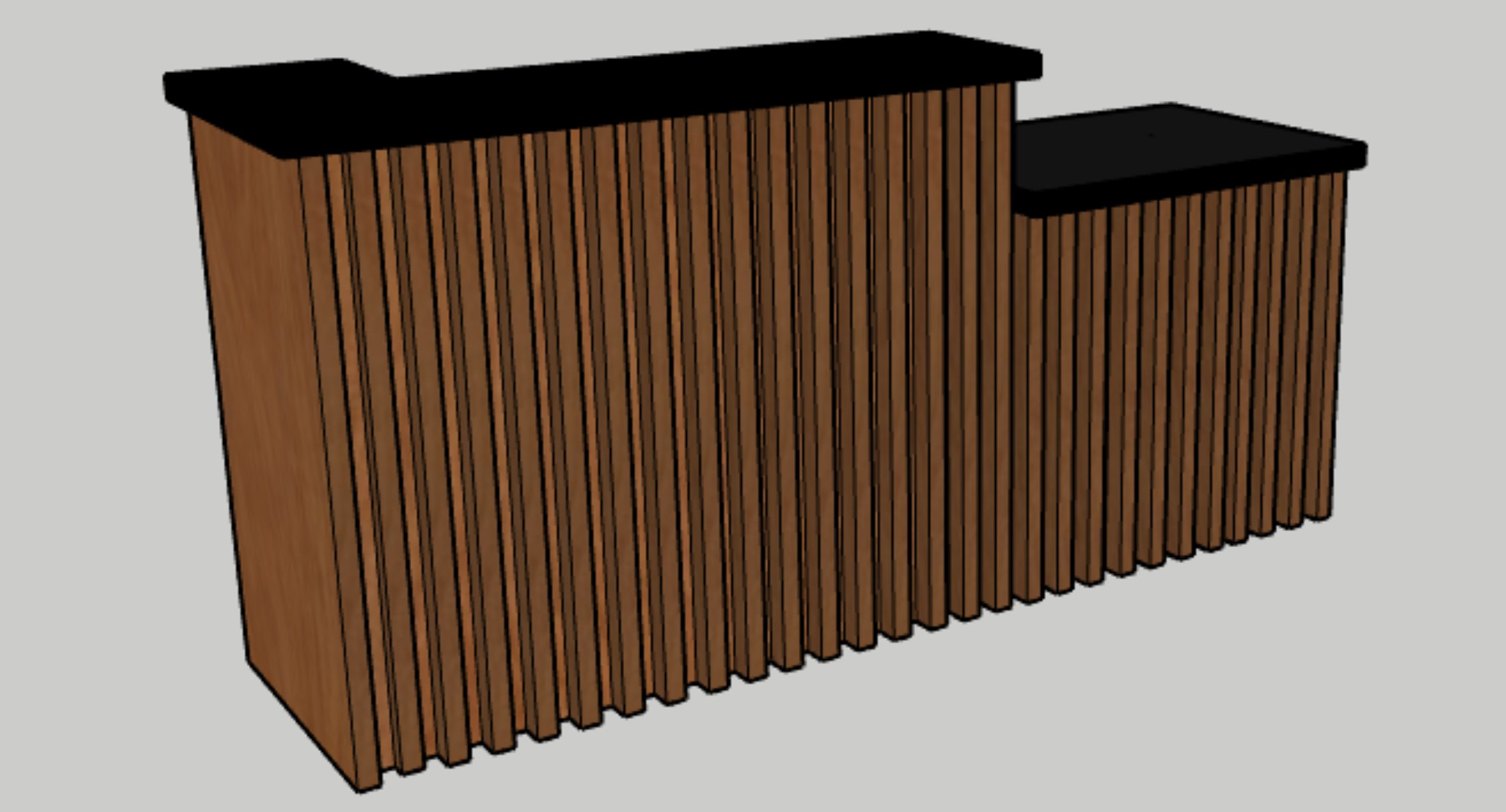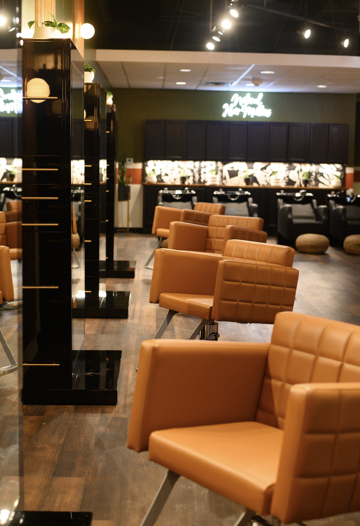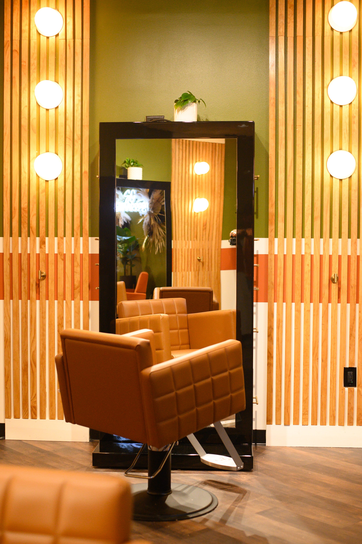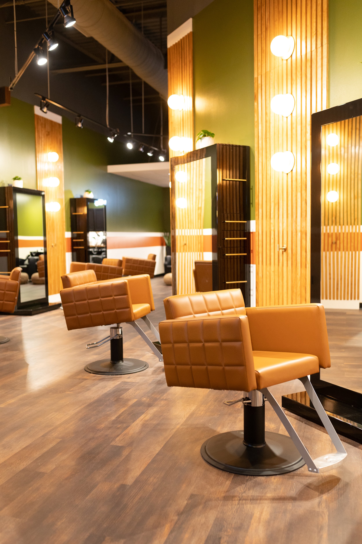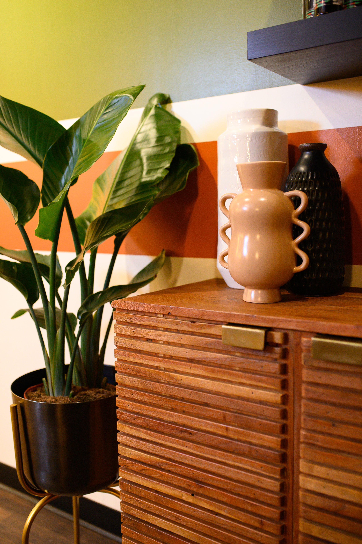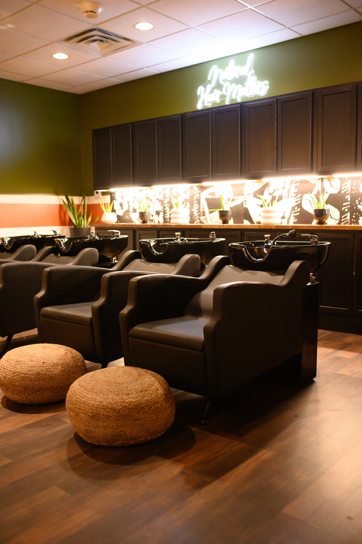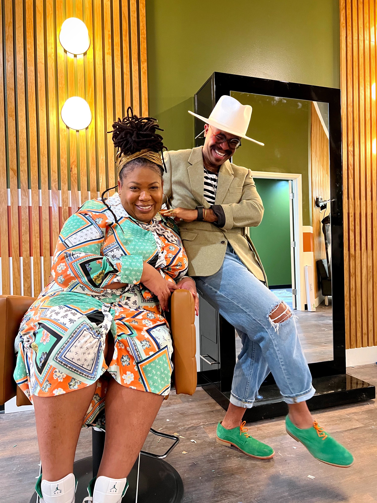A Natural Affair . . . A Project Manifested
Hey, y’all!
So back in summer 2021, even though commercial projects were nowhere on my radar, I had this urge - or wish even - to design a salon! Salons and barbershops, of course, are where we take care of personal grooming - well, not me so much now . . . But culturally, I associate these places with where we, in a sense, gather to share stories, laugh together . . . and well, find out the latest happenings in the community. As a kid, I loved going to the barbershop and (then) beauty shop, with my mom. And for some reason, I have a nostalgic tie to the spaces I get a chance to design . . . So I knew (hoped) somewhere down the line, I would have the opportunity to design a salon. Little did I know it would be within the same year!!
The Assignment
The day after I wrapped up the Pantá restaurant, I received a design inquiry from Takeisha Berry Brooks - local salon owner and pioneer in the natural hair world, and she has made a name for herself in the city and region for those very reasons. Y’all, I was shook! I was still trying to process the fact that we’d pulled off my first commercial design project in just three weeks - I still need a nap from that month - and less than 24hrs after crossing that finish line, I’d received my next commercial assignment . . . and this time for a space I’d only dreamt and made mention of designing.
Talk about manifestation!
I’d not yet gotten over my fear of commercial design - as you may remember from my Designing Panta post, you know I once feared designing commercial spaces for a number of reasons. However, the late Nelson Mandela once quoted,
“The brave one is not (he) who does not feel afraid, but (he)who conquers that fear.” And it was time for me to conquer that fear!
So, I responded to Takeisha’s inquiry.
Fun fact: my grandmother’s 23andMe results showed that we are actually related to Nelson Mandela!
Initial Deadlines
During our first consultation, the goal was to have the salon finished by the holidays . . . . if y’all could have seen my eyes when I found out that was the desired deadline! Again, since I’d just come off a blitz design project for the restaurant, in all honesty, I was creatively and mentally depleted, and I needed time to recharge my soul.
I’m a firm believer in boundaries, communicating them, and never creating from a place of vacancy. So, although this was set to be my next dream job, I had to let the owner know where I was creatively, emotionally, and mentally, and that I would need a bit of time to take on such a large project. Too, since we were already in November, (the restaurant project wrapped on October 29th) her desired deadline was a bit too aggressive for me to take on.
As my mom often says, “a shut mouth doesn’t get fed”. Communicating my boundaries and initial advice on the deadline was probably the best thing I could have done. Why? Takeisha explained that she understood completely and agreed to give me time because it was me who she wanted for the job! (May I also point out another lesson: what’s for you will never miss you!)
With a little extra courage built up for taking on another commercial project + the excitement of designing a space I’d one day hoped to design, I took the time I needed to be ready to fully dedicate my heart and soul to this project.
I’m so glad that I did!
Let the Fun Begin!
Once over the initial jitters, I was excited to take this project on! Unlike most of my projects where I’m working in a space that already has an established design, I had a blank canvas to work with this time around, and upon walking into this space, I pretty much had an idea of what I wanted to do!
“Like No Other Salon in Memphis”
Takeisha, the owner, had a clear vision of the new salon. She wanted it to feel cultural, natural, edgy, elevated, and “like no other salon in Memphis” - or the region for that matter. On our second consultation, I asked Takeisha to bring in anything that could best represent the textures and color palette she wanted to see in the salon. I love this part of the design process because it really gets the client involved and introduces that much more personal of connection to each design.
For the color and texture inspiration, the owner brought in one of her favorite lumbar pillows, some luscious velvet bedding, and a purse. Y’all, when I tell you I instantly fell in love with this color palette, and from that meeting, figured out the entire salon’s design - I couldn’t wait to get back home to begin working on her design plan! During this meeting, we even nailed down the color for the salon chairs - and because the owner knew which chairs she wanted - I believe we even ordered them that same day!
Y’all, I’d found my muse again, and it was time to let the creativity flow with this project!
Color, Texture and a Vibe!
With it being a natural hair salon, I drew inspiration from the two descriptives that best explain Takeisha and team’s expertise, color and texture! Along with the items the owner gave me for design inspiration, I knew I had to address the entire space, and especially the height of the walls, with ample color and texture - and for the second element, I planned for each styling station to be designated by a series of 11’ wooden slat walls.
And somewhere in the design process, I got a vision of doing a play on vanity mirror lights mixed with a touch of the 1970’s; an era when black hair really became a crown and our cultural empowerment gained steam! With that bit of inspiration, I decided to design each slat wall with a set of three brass and glass sconces. And speaking of, brass was decided as the overall finish for the salon’s hardware since the base metal of most African jewelry we see and wear is all made of brass. This was a subtle, yet impactful way, for me to communicate that element of culture Takeisha wanted to see represented in her salon’s design!
Decisions, Decisions
One of the most fun, yet crucial, decisions is the paint color. And since we were going to use some BOLD colors, we had to make sure we took the time to get this part of the process right. Another major factor we had to consider while making this decision was the temperature and amount of overhead lighting we would need.
In a section of the salon, and before choosing the paint colors, we changed out the the overhead lighting with the temperature and amount of light that we knew we wanted. That way, we’d see the true color of the paint before application.
This is a part of the design process that I recommend be done immediately so that the client can see, accept and/or change their paint preference before the walls are covered. This helps avoid running the risk of having to repaint. And since time and money were of the essence, we had to get this right the first time!
Although we’d gone through that selection process together, once the paint was on the walls . . . there was a bit apprehension from the owner. We FaceTimed later that night once the paint was up, as she was concerned that we’d deviated from our original vision, and created a “football field”. Now, I could definitely see where she was coming from with the color selection. However, I reassured her that this was only the first layer of the design coming to life, and I encouraged her to trust the process. We’d designed and planned with too much intention for things to feel off already.
She agreed, and the project continued its course.
Whew! 😅
Layers
We were already in week two, approaching week three, and things were rolling! The layers important to the execution of the design, like the texture, color and lighting were all coming together, and the encouragement of “trusting the process” was seeming to work after seeing the owners eyes light up every time she came to visit the site, and more progress had been made! There’s nothing I love more than seeing that initial sign of a client’s vision becoming their reality! I live for that!
Delays - would it be a design project without any?
At one point during this project, there seemed to be the perfect combination of factors that contributed to a moment of delay - in progress and material delivery. In the same week, I’d fallen ill, our lights, chairs, and stations were back ordered, and we’d seemingly purchased all of the 1x2x8s in the city of Memphis (literally, ya’ll), so we had to travel to Mississippi for a supply, while waiting on the next shipment to stores in the city.
We’d also run into a mounting challenge for the salon’s dryers. Because the studs in this building are metal, we needed to make sure that the mounting style we chose would address the form and function equally. This was part of the design that could easily be beautiful, or become an eyesore.
Thankfully, I got better, the carpenter and I worked together to find a sturdy, yet aesthetically-pleasing design for the dryer wall, and everything else with the shipping delays began to align again. After about two weeks, we were able to get back on track! We had a deadline to meet!
A Steady Race to the Finish Line
The cabinets and tile work had been installed for the wash station. By the way, the counter top for this area was custom built by splitting two butcher blocks in half, running them the length of what needed to be a set of shallow cabinets. The carpenter magically knocked this area out in three days, y’all!
Before
This is a photo the carpenter sent to me, showing me the exact bolts that were needed to properly and safely install each hair dryer.
To help avoid the salon’s hair drying station design from appearing too choppy, I had to pivot and redesign the slat wall, proposing that two dryers be placed on one long, horizontal panel of wood. This way, more surface area could be secured to the metal studs, providing that much more stability and support for the weight of the dryers. The other option was to individually mount each dryer to a square cutout, similar to the design shown. However, this would give chance to a weakened integrity of the studs, as well as allow this wall to become too busy.
After . . . and we love it!
More Custom Design Work
Since the owner mentioned that she would like a custom receptionist desk created, I knew early in the design process that I would need to involve Olivia ‘Liv’ Green of Livish Woodwork and Decor. I’d observed her work for a while, and she was amazing! Liv created an ADA compliant, wooden and resin topped receptionist desk for the salon . . . and in just three weeks!
Renderings by Olivia Green
Another custom feature we planned for this project was the selfie wall and all of the salon’s neon signs! Each neon sign features a saying the owner loves or shares often. So when sourcing the sign for the selfie station - where clients would be able to show off their new style - “So Shaaaaaarp” is the saying that came to mind, and become a centered feature for the wall. The floral design was beautifully (and expeditiously) done by Kristin Wolter, founder of Everbloom Design! Thank you, Kristin!
P.S. Did you know that you can create custom neon signs on Amazon?
Floral wall design by Kristin Wolter, founder of Everbloom Design
Can We be Finished by Inspection . . . Next Wednesday?
With the delivery of the new custom receptionist desk, and everything pretty much wrapped up, except for the design of the selfie station (which was completed the very next day after inspection), it was time to get A Natural Affair No. 2 ready for inspection by that Wednesday, and ready for the grand opening that Friday!
I don’t like missing project deadlines . . . Like, at all, if I can avoid it! So, the team rallied together, and everything was styled and completed by Tuesday night so that Takeisha could receive a 100% - which was her actual score - on her salon’s inspection!
We Did It!
Y’all, in two months, we’d painted this “blank canvas” with the colorful, imaginative, and upscale vision the owner hoped would come to life!
The accessories chosen for this project needed to reflect the cultural element of the overall design. Photography by Brian Manning.
This is the salon’s waiting area, now known as the Living Room.
Art by Jennifer Elaine,
The salon’s wash station. Fun fact: the aloe we sourced for this area will be used for the aloe treatments the salon offers! The under-cabinet lights are graded to help encourage plant growth so that the plants will continue to produce, even after clippings! Photography by Brian Manning
Simply Grateful
Y’all, I am forever grateful to the owner, Takeisha! Throughout this entire process, she was understanding, encouraged and accepted open communication, and when needed, challenged my proposed designs so that we both saw a better executed version of our vision come to life! When the delays occurred, she rolled with the punches, and once she saw the salon she’d hoped for coming to life, Takeisha fully trusted the design process and simply let me create . . . which for me is one of the most fulfilling moments of this project!
Stay tuned for our next commercial project reveal! This time, it’s gonna be sweet! 😉
